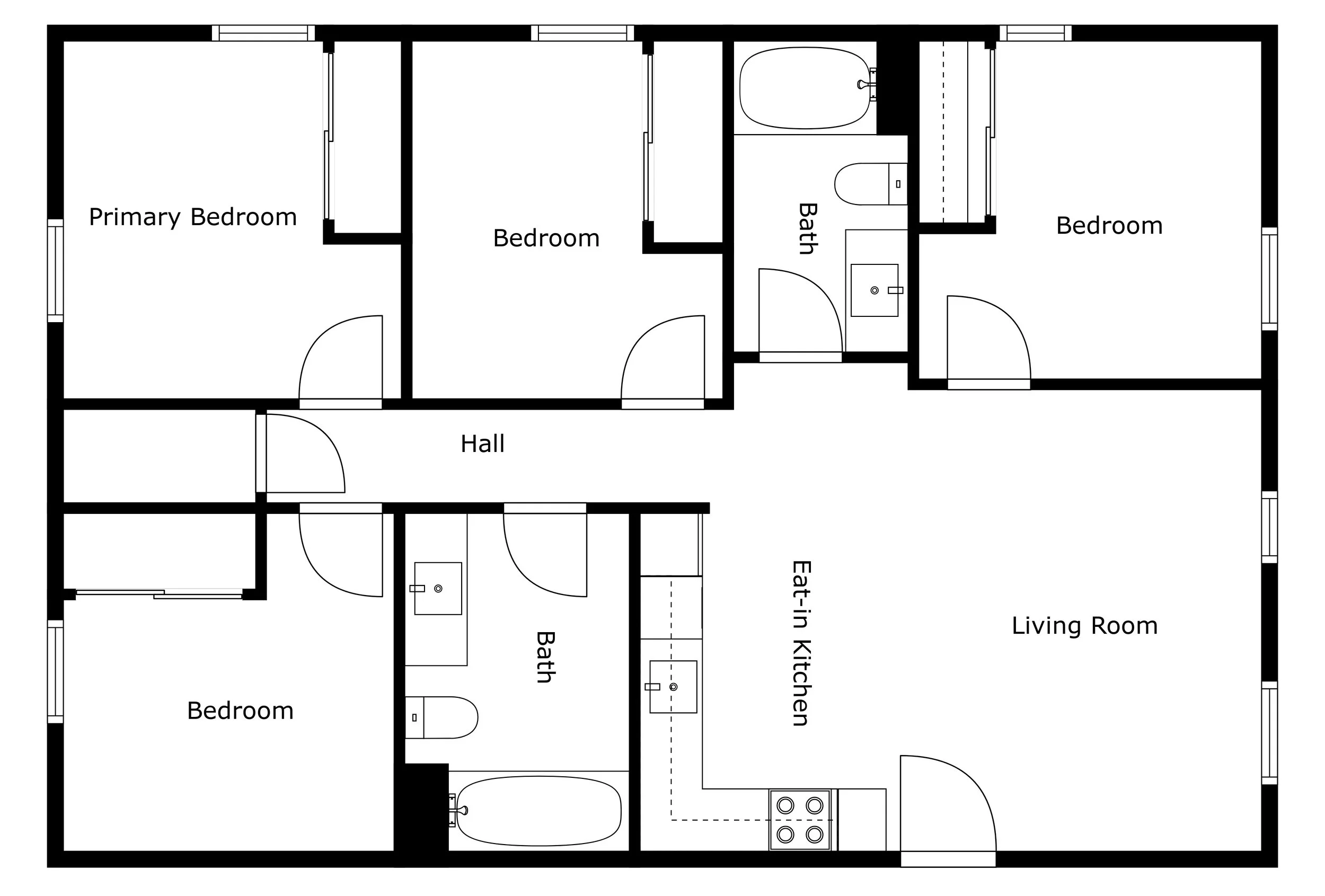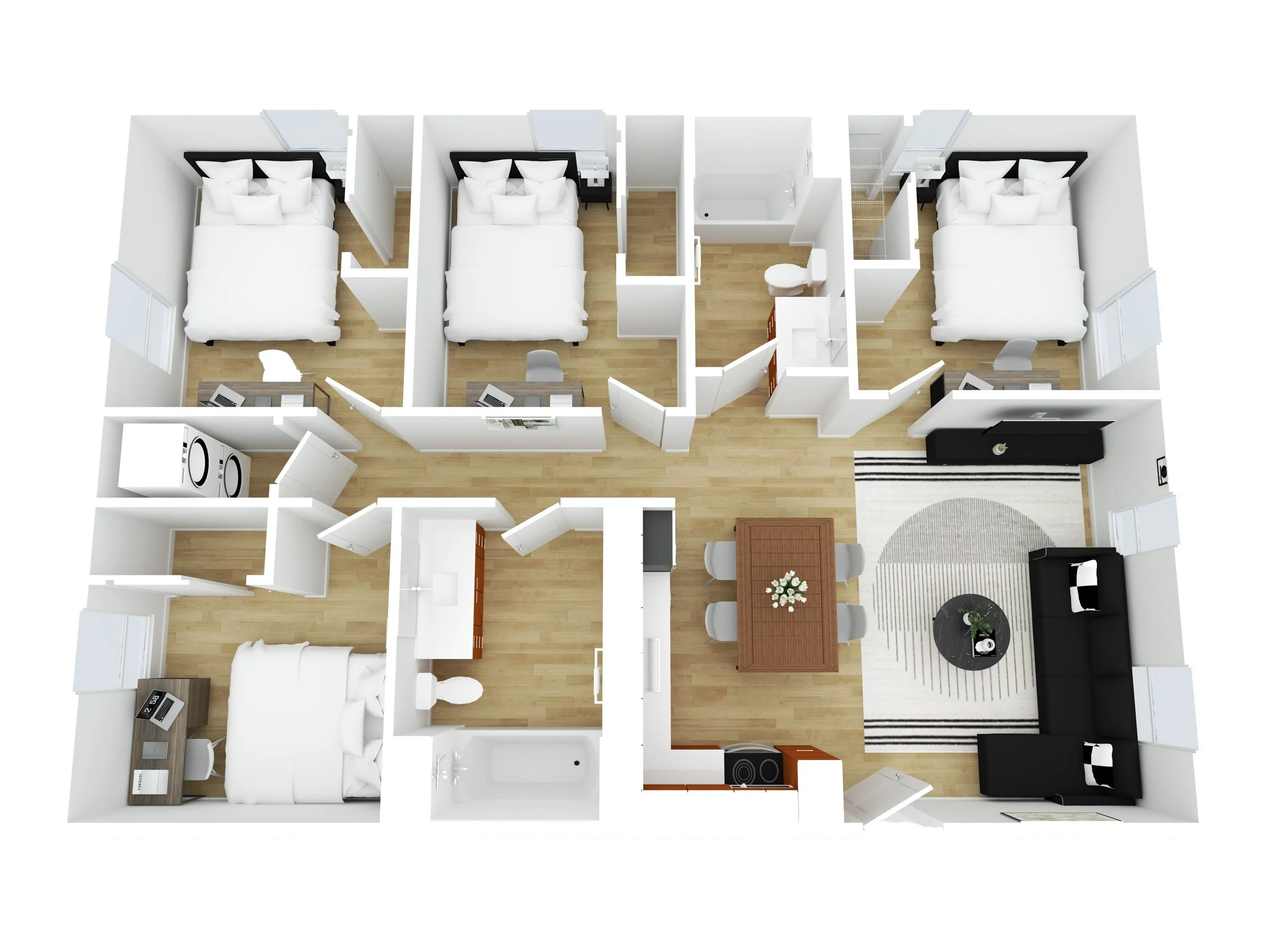2D and 3D Floor Plans
-

2D Floor Plan
Room dimensions
Black and white styling
-

3D Floor Plan
+ 2D Floor Plan
Furniture, Colors and Textures
Accurate measurements
Helps visualize layouts
Helps property planning
Increases buyer interest
You Might Be Losing Buyers
FAQs
-
A floor plan is a scaled diagram that shows the layout of a space, including walls, rooms, doors, windows, and other architectural features, providing a clear visual of how a property is structured.
-
It typically takes 1 to 2 business days to create a floor plan, and the actual shoot only takes 5 to 10 minutes.
-
Yes, we offer both 2D and 3D floor plans, tailored to your needs for accurate visualization and property presentation.
-
Yes, we can create floor plans for multi-level and unique layouts, ensuring every aspect of your property is accurately represented.
-
Yes, potential buyers often find floor plans helpful in making informed decisions, as they provide a clear and detailed view of the property's layout.
-
With every photoshoot, you’ll receive a complimentary 2D floor plan. For added impact, you can upgrade to a colorful 2D plan for just $35 or a detailed 3D floor plan with textures and furniture for only $100.









